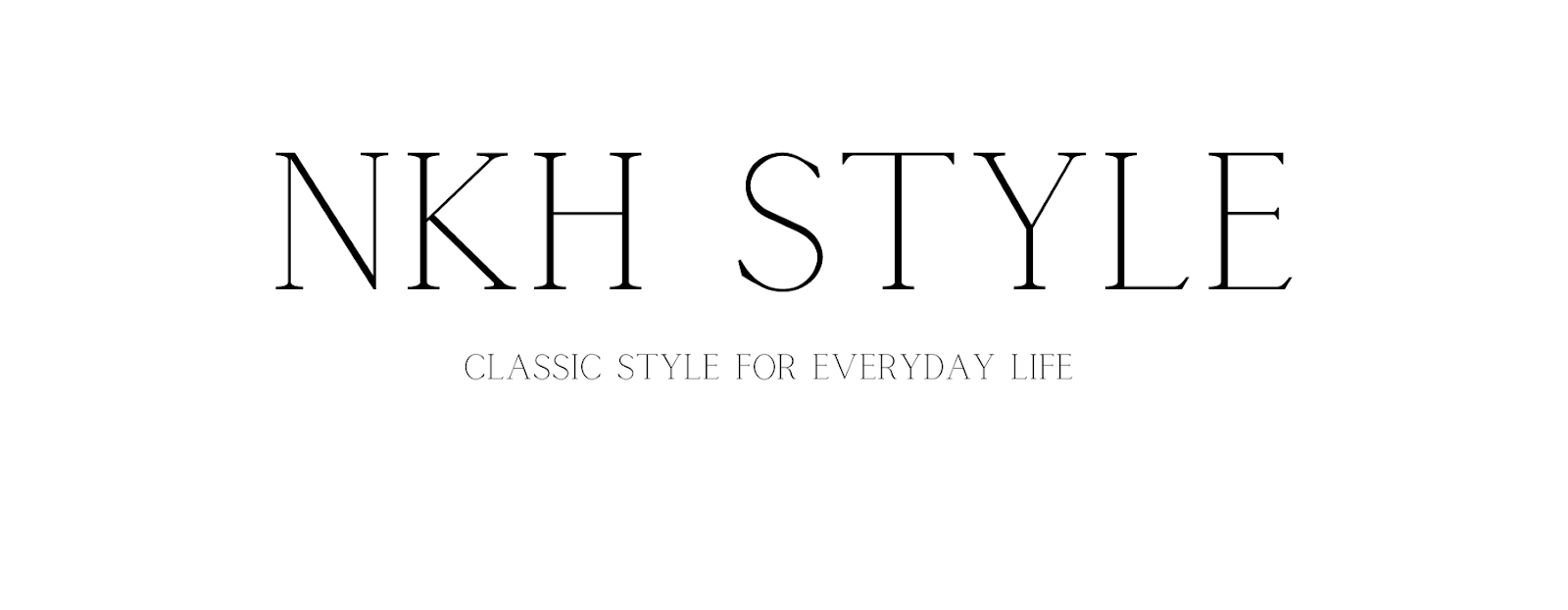Here are some before photos of when we moved into the house:
If you look at the picture right above this you'll see how small the original patio is and that we have a big lack of windows on the back of our house. Since this photo was taken we've added a fence and taken down that tree straight ahead along with a few other trees (we had a squirrels in the attic situation that required tree removal).
We knew we wanted a deck or patio to stretch all along the back of our house so that we could have a section for dining and a section for lounging. We also felt like we just needed something back there to add a little detail to the house.
Here is the original design plan they came up with:
This design features an upper and lower patio with a pergola over the upper patio and a fireplace anchoring the lower patio. It also gives up a walk way out one of the fence gates. All the circles you see are the areas that will be landscaped. The big ones are privacy trees and the smaller ones are bushes/flowers. etc. We are also planning to add a swing set for the kids in the back wooded area once this is complete.
Then here is the progress so far. It has been such a fun process to watch unfold!
Bare with me because it's been cloudy here the past week!! I can't wait to see the sun shining on here again.
Under the pergola will be our dining area and the lounge area will be in front of the fireplace.
This area right here is where the landscaping will line the fence inside and outside. We will also have a landscaping bed right behind the fireplace so that the kids can't come up behind it when we're not looking.
This is our progress so far! We're on week five of construction, they had hoped for it to only be 3-4 weeks but we've had so much rain lately it's set everything back a week or so. I really hoping the weather next week is sunny so they can finally finish it up and get to planting the trees and flowers. I'm so excited to see how it all comes together. I promise to keep you all updated and make sure to follow along on Instagram @eastcoastnat for daily updates.
Use #thoughtsforthursdays on Instagram and tag us @homeofmalones , @
Follow us on Bloglovin’ too:



















How stunning is that going to be. I love the plan and layout and am very envious of the fireplace
ReplyDeleteYou will seriously be amazed at how much square footage this adds to your house! It looks gorgeous and will be such awesome entertaining space!!!
ReplyDeleteOh my goodness, your patio looks amazing! What a great outdoor space!
ReplyDeletexx, Elise
OH MY :) It looks amazing.. I love it. I can see so many nights out there in the fall with a glass of wine and the fire going :)
ReplyDeleteChelsea @ http://thewilliamsjourney1.blogspot.com/
Omg! That outdoor fireplace is everything. You guys are going to use that space SO much now. Can't wait to see more pictures!
ReplyDeleteYou are going to love this! It looks fantastic.
ReplyDeleteIt looks SO good! I cannot tell you how much I love that fireplace!
ReplyDeleteWow what a huge and fun project!! Can't wait to see the end result!
ReplyDelete